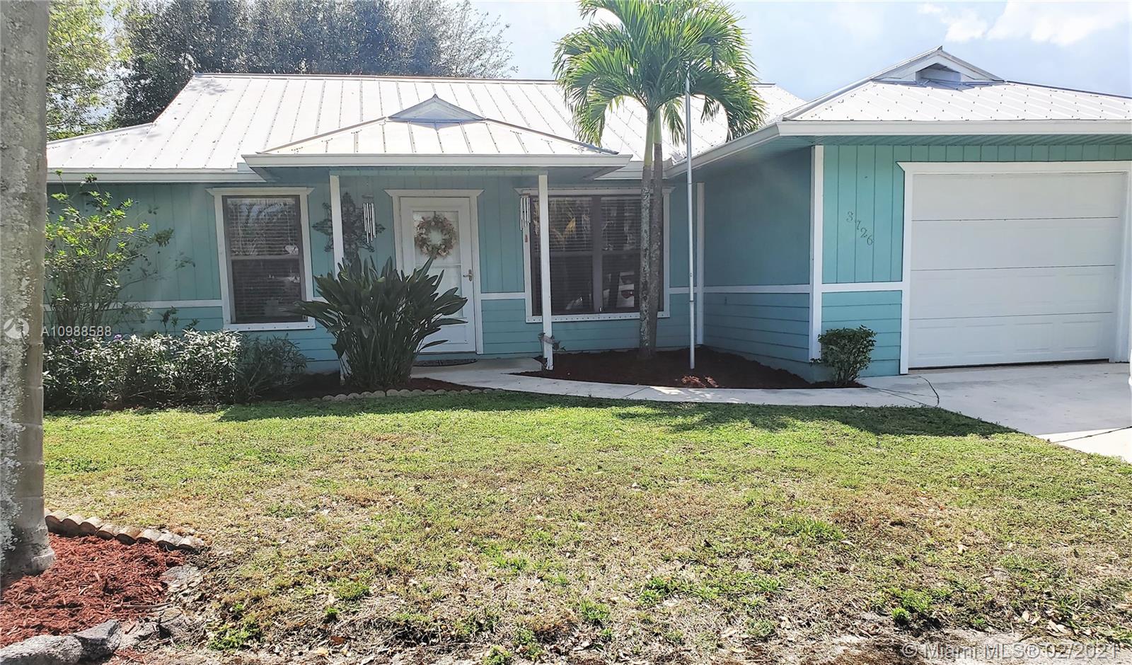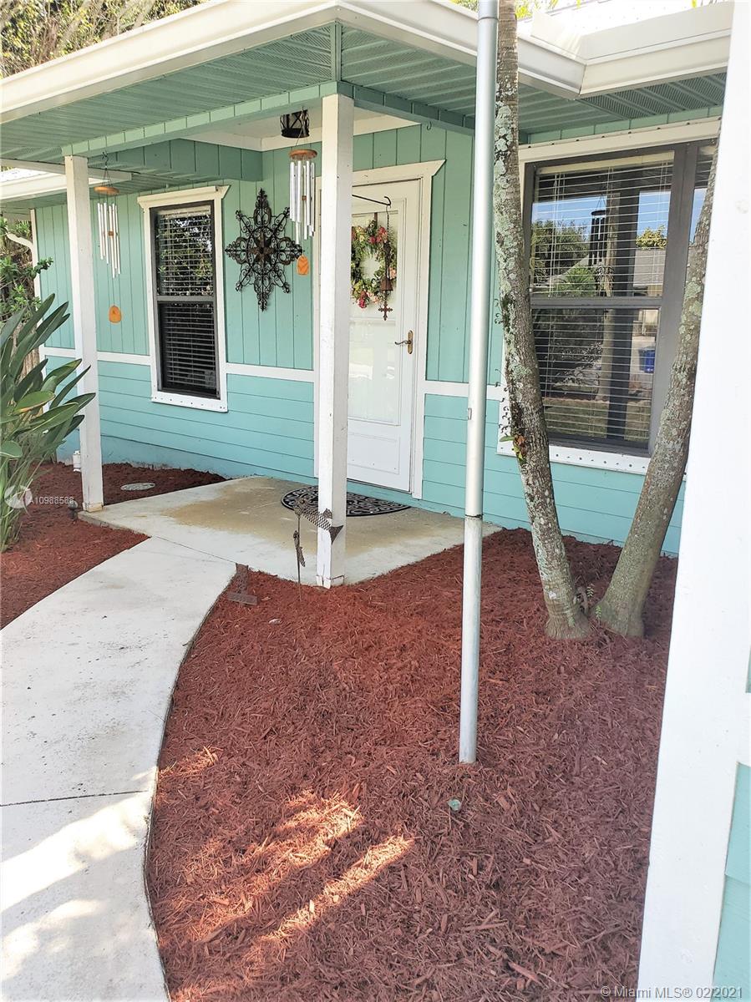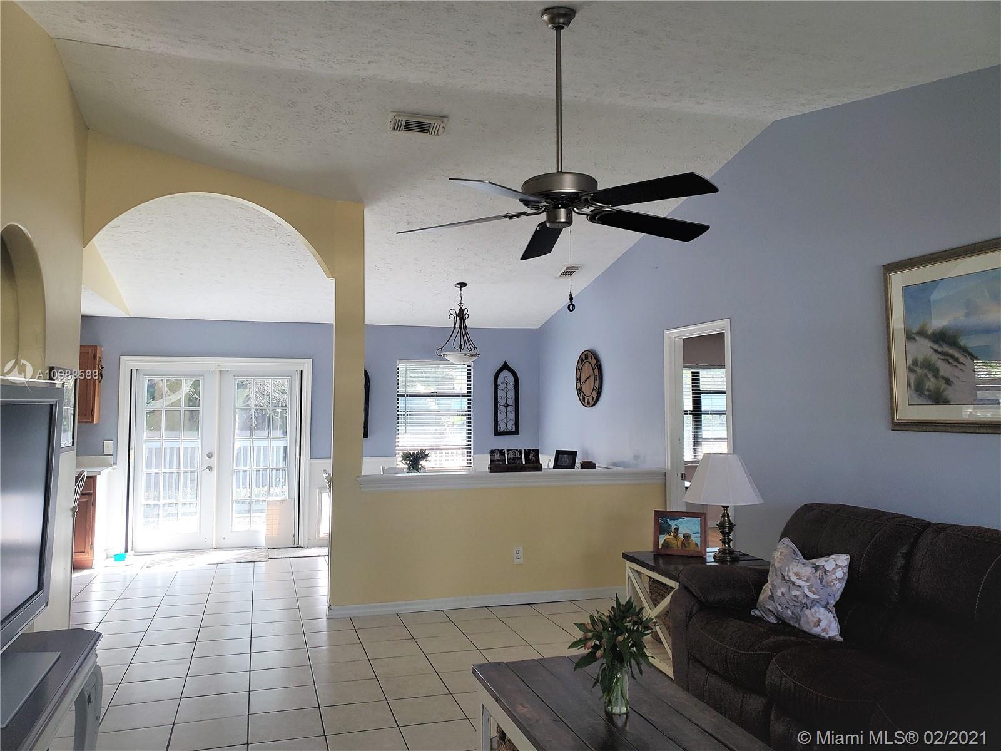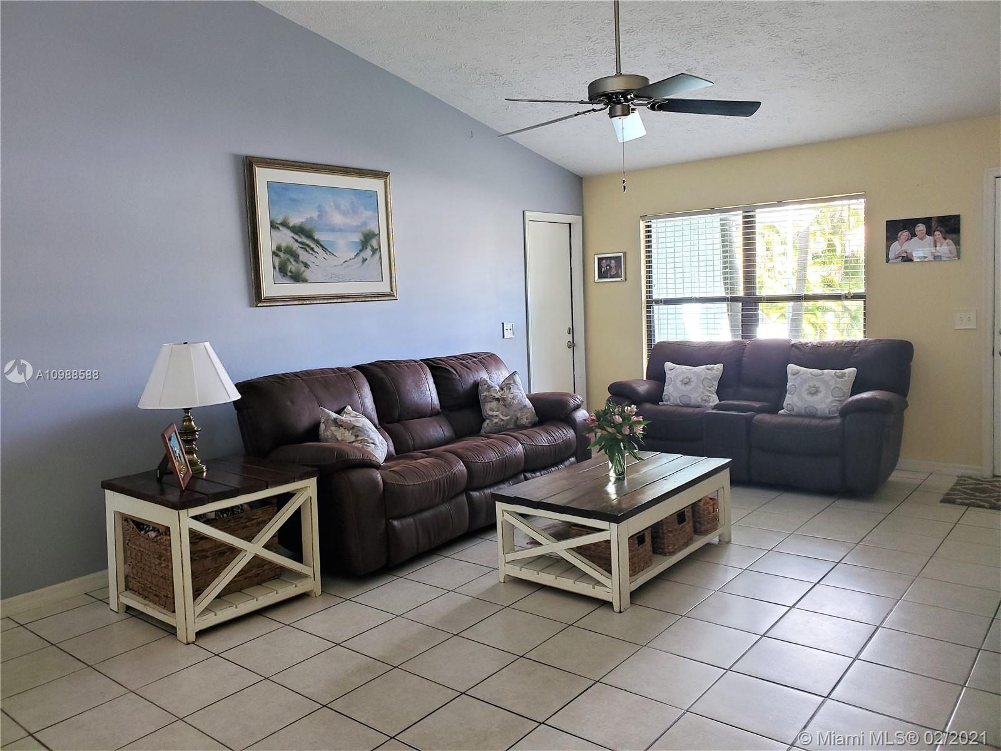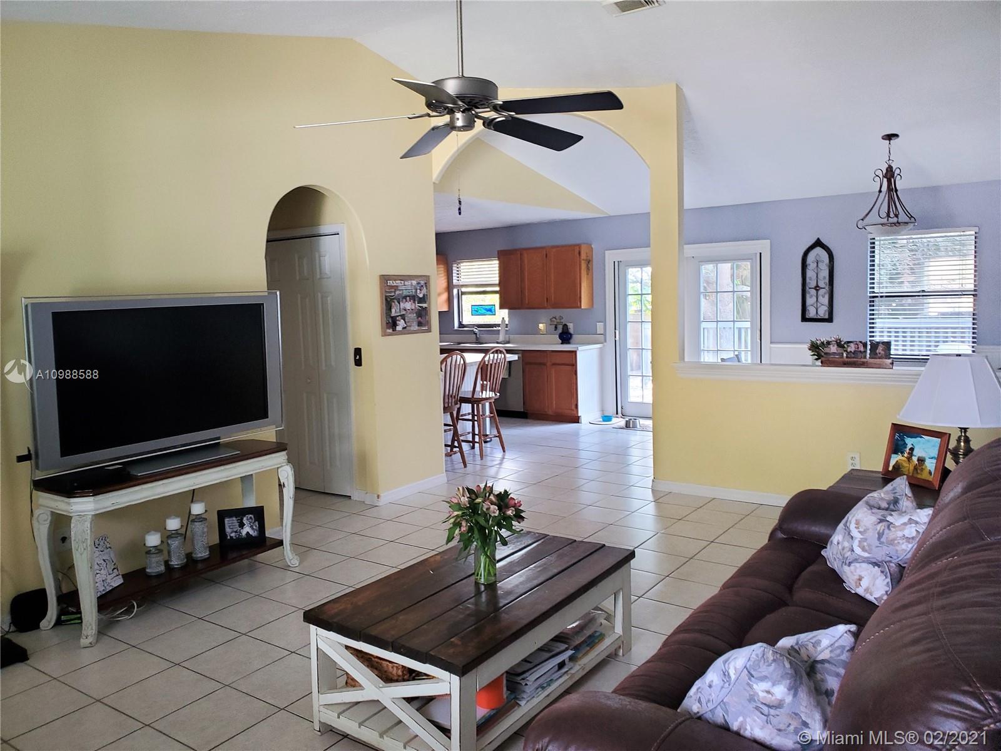$250,000
$244,900
2.1%For more information regarding the value of a property, please contact us for a free consultation.
3726 SE Middle St Stuart, FL 34997
2 Beds
2 Baths
1,064 SqFt
Key Details
Sold Price $250,000
Property Type Single Family Home
Sub Type Single Family Residence
Listing Status Sold
Purchase Type For Sale
Square Footage 1,064 sqft
Price per Sqft $234
Subdivision Vista Salerno Revised
MLS Listing ID A10988588
Sold Date 04/12/21
Style One Story
Bedrooms 2
Full Baths 2
Construction Status Resale
HOA Y/N No
Year Built 1988
Annual Tax Amount $2,702
Tax Year 2020
Contingent No Contingencies
Lot Size 7,492 Sqft
Property Description
Welcome to the Vista Salerno Neighborhood & this Key West Style Home! Enter into the Open Living Area w/Vaulted Textured Ceilings, Open to the Dining Area w/Wainscoting & Chair Rail. Bright Open Kitchen w/Breakfast Bar & Split Floor Plan. Master w/Walk-in Closet & Private Bathroom. The Oversized Guest Bedroom, has Direct Access into the Second Bathroom and is Handicap Accessible w/a Wider Door. The French Doors Leads to the Backyard w/an Oversized Deck, (hot tub has not been used, may not be operable). Enjoy the Fenced-in Back Yard w/Area for Garden & Room for the Kids and/or Pets Nicely Shaded by an Oversized Oak Tree. New A/C & Impact Garage Door (w/auto opener) in 2018, Metal Roof in 2003. Hurricane Panels & Extra Parking.
Location
State FL
County Martin County
Community Vista Salerno Revised
Area 6140
Direction US 1 South of Cove Road to Lillian Ct. take right on Lower St. to the end then right on Vista , first right onto Middle St. Home is on the right.
Interior
Interior Features French Door(s)/Atrium Door(s), Main Level Master, Split Bedrooms, Vaulted Ceiling(s), Walk-In Closet(s)
Heating Electric
Cooling Ceiling Fan(s), Electric
Flooring Tile, Vinyl
Window Features Blinds
Appliance Dishwasher, Electric Range, Electric Water Heater, Microwave, Refrigerator
Exterior
Exterior Feature Deck, Fence, Lighting, Porch, Storm/Security Shutters
Garage Spaces 1.0
Pool None
Utilities Available Cable Available
View Y/N No
View None
Roof Type Metal
Handicap Access Accessibility Features, Other, Accessible Doors
Porch Deck, Open, Porch
Garage Yes
Building
Lot Description < 1/4 Acre
Faces North
Story 1
Sewer Septic Tank
Water Well
Architectural Style One Story
Structure Type Frame
Construction Status Resale
Schools
Elementary Schools Sea Wind
Others
Pets Allowed No Pet Restrictions, Yes
Senior Community No
Tax ID 363841004019000503
Acceptable Financing Cash, Conventional
Listing Terms Cash, Conventional
Financing Conventional
Special Listing Condition Listed As-Is
Pets Allowed No Pet Restrictions, Yes
Read Less
Want to know what your home might be worth? Contact us for a FREE valuation!

Our team is ready to help you sell your home for the highest possible price ASAP
Bought with The Keyes Company - Hobe Sound


